Hi there,
On my way home from boot camp this morning, I noticed an open house in our neighborhood. I love open houses because I get to see the inside of homes I regularly pass by. Today I saw a center hall colonial home with 6 bedrooms and 4 baths and it brought me back to when we bought our home 8 years ago. If you missed my first post in this series, you can read it here.
The home I toured had wall paper and carpeting EVERYWHERE. As I walked through, room by room, I knew…the large kitchen and four bathrooms were gut jobs. The wall between the kitchen and dining room needed to come down, the basement told the tale of original wiring and plumbing, and the stairs to the second and third floors needed carpet removal and resanding. Did I mention all the banisters were wobbly?
The bedrooms were spacious but also carpeted. More sanding. The 3rd floor bedrooms probably didn’t have hardwood under the carpet since it was a redone attic, so new floors would need to be added there. And that’s what I could see! The house was spacious and had a great layout, but it needed a lot of work…just like ours did.
Today I’m going to take you inside to our living/family room and dining room to see what our home looked like when we bought it. Let’s get started…
Isn’t she lovely with all the pink flowered wallpaper? Did you notice the old metal radiator cover? All the radiators had them. If you’d like to see the wallpaper pattern up close, take a look at this…
Trust me there is a beautiful yard outside those windows hidden behind the overgrown bushes that I showed you in my previous post. But…it gets better. There was old pink carpet running up the staircase and 2nd floor hallway, and they brought the wallpaper up the stairs too!
You can see how the decor worked together in this photo of the fireplace…
The room did have a few features we loved and we saw the potential. The hardwood floors would be beautiful when they were redone, the ceiling (notice it in the mirror in the picture above) was coffered and beautiful, the fireplace was wood burning and structurally in great shape.
I don’t have before pics of the dining room, but I do have some of us working on it. As I mentioned it was baby blue and the walls needed repairs before we primed and painted. Below you can see me and SuperHouls working on spackeling the walls.
The ceiling in the dining room had a strange brown grid pattern. We painted it all white but we knew those brown grid lines were going to take some extra coats. A friend came to visit during the renovation period to help us out and she got to work too…
We spent six weeks working on the house between July & August. Mostly it was me and SuperHouls, but family and friends also helped out with different projects, which you’ll see in many of the pictures in this series. Wallpaper removal was a big theme but still only part of the cosmetic work.
Hey, if you enjoyed reading this, why not let me know in the comments, then share it and follow me.
Be well,
Eileen
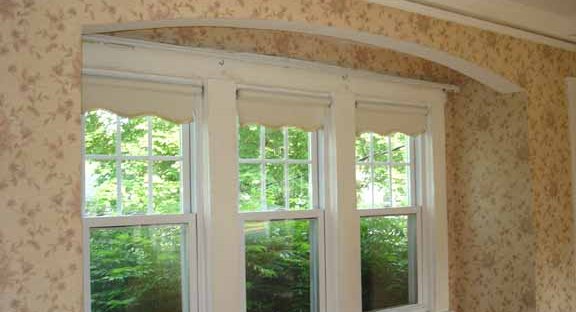
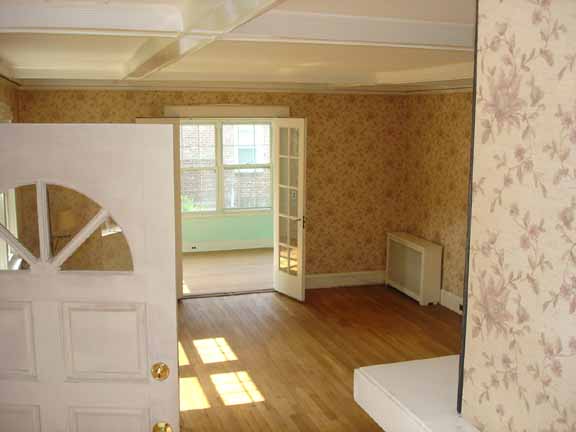
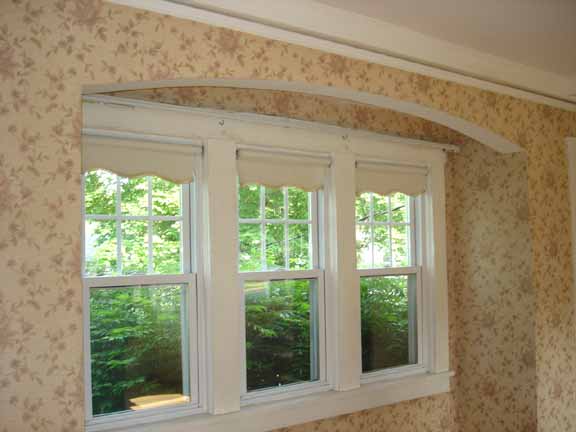
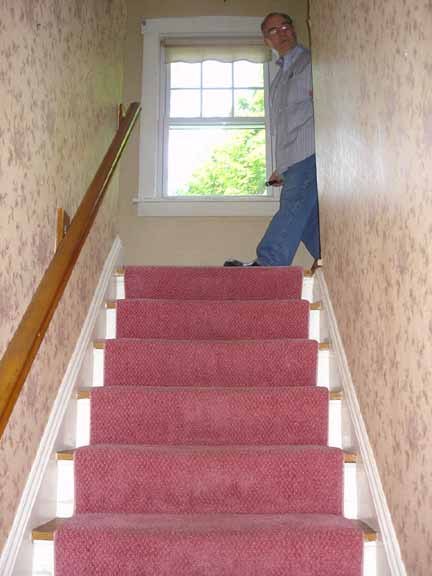
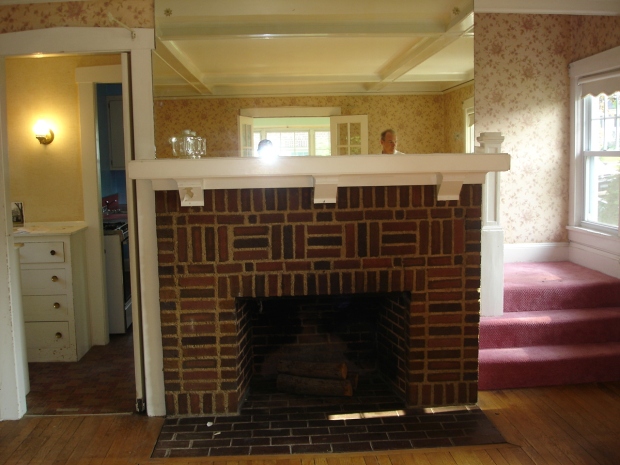
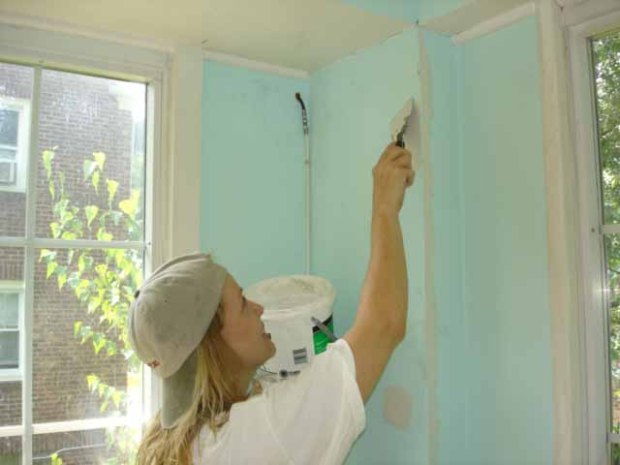
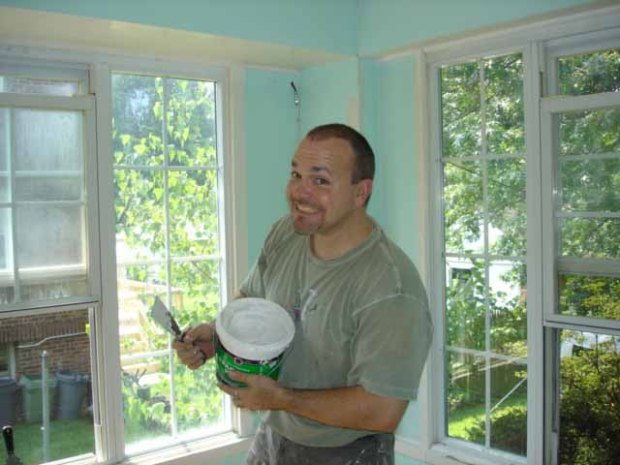
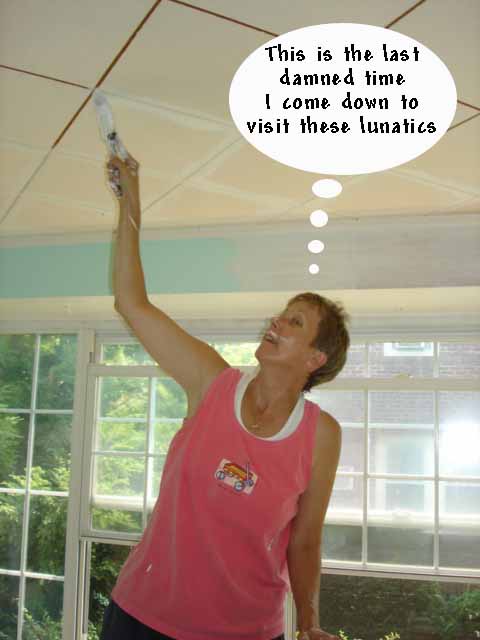

3 thoughts on “Before The After…Part 2”